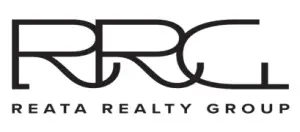
Checklist: Adapting a Home for Aging in Place
BATHROOM
- Tub and shower controls offset
- Light in shower stall
- Shower stall with low or no threshold, trench drain
- Fold-down shower seat
- Hand-held shower head with 6’ hose
- Lift or transfer seat for bathtub
- Lower bathtub for easier access
- Grab bars at back and sides of shower, tub, and toilet, or wall- reinforcement for later installation
- Adapter to raise toilet seat 21⁄2”–3” higher than standard
- Turnaround and transfer space for walker or wheelchair (36” x 36”)o Knee space under sink and vanity
- Counters at sit-down height
- Emergency alert or call button
FAUCETS, SWITCHES, CONTROLS
- Temperature-controlled or anti-scald valves for faucet sLever faucet handles or Easy-to-read, push button controls
- Lever door handles
- Loop drawer handles
- Easy-to-read, programmable thermostat
- Rocker light switches at each room entry
- Lighted switches in bedrooms, bathrooms, and hallways Light switches at 42” from floor
- Electrical outlets 15”–18” from floor
- Front controls on cooktop
ENTRY AND STAIRS
- At least one entry without stairs
- 36”-wide doorway with offset hinges
- Side window at entrance or lowered peephole
- Handrails on both sides of stairs
- Outside stair height below 4”
- Contrasting strip on stair edge
- Ramp slope of nmore than 2” per 12” in length, 2” curbs, 5’ landing at entrance
- Low (maximum 1⁄2” beveled) or nthreshold
- Nmats or throw rugs
- Exterior sensor light focused on door lock
- Surface inside doorway for placing packages Audible doorbell
- Flashing porch light
KITCHEN
- Cabinets with pull-out shelves and turntables
- Wall cabinets set below (about 3”) standard height
- Glass cabinet doors or open shelving
- Easy-to-grasp cabinet knobs, pulls, or loop handles
- Task lighting under cabinets
- Electric cooktop with front controls and hot-surface indicator
- Microwave at counter height
- Wall oven or side opening oven door at counter height
- Counter space for transferring items from refrigerator, oven, sink, and cooktop
- Contrasting color strip on counter edges
- Side-by-side refrigerator/freezer with adjustable upper shelves and pull-out lower shelves, or a freezer drawer on the bottom
- Raised dishwasher
- Variety in counter height—some at table height (30”)—under-counter seated work area Gas sensor near gas appliances
HOME DESIGN AND LAYOUT
- Easy-open windows with low sills
- Color contrast between walls and floors, matte finish wall coverings
- Adequate, accessible storage
- Wide halls and doorways (interior doors and hinges can be removed)
- “Flex room” for family visits or live-in care provider
- Attached garage with opener or covered carport, room for wheelchair loading Smoke and carbon monoxide detectors Low-vision adaptations:
- Anti-glare glass
- Stick-on, tactile markers on controls
- Contrasting color switch plates
- Electrical-plug pullers
